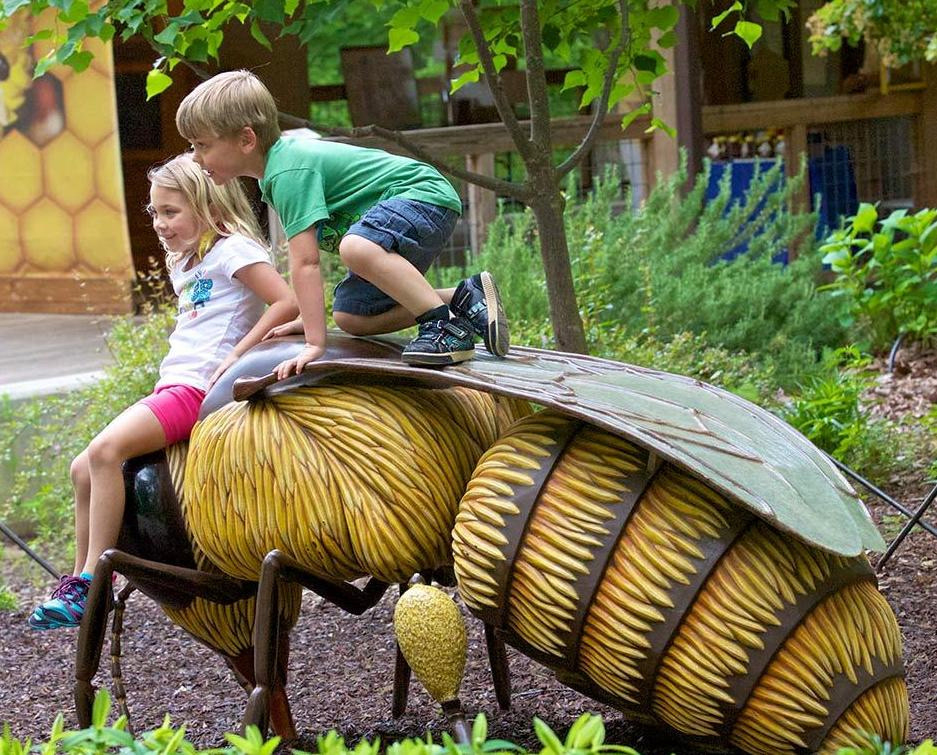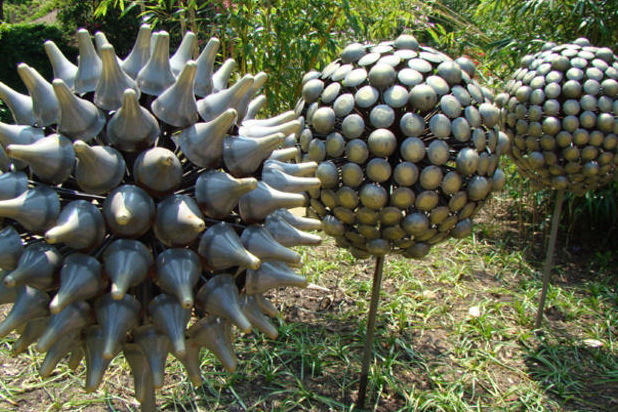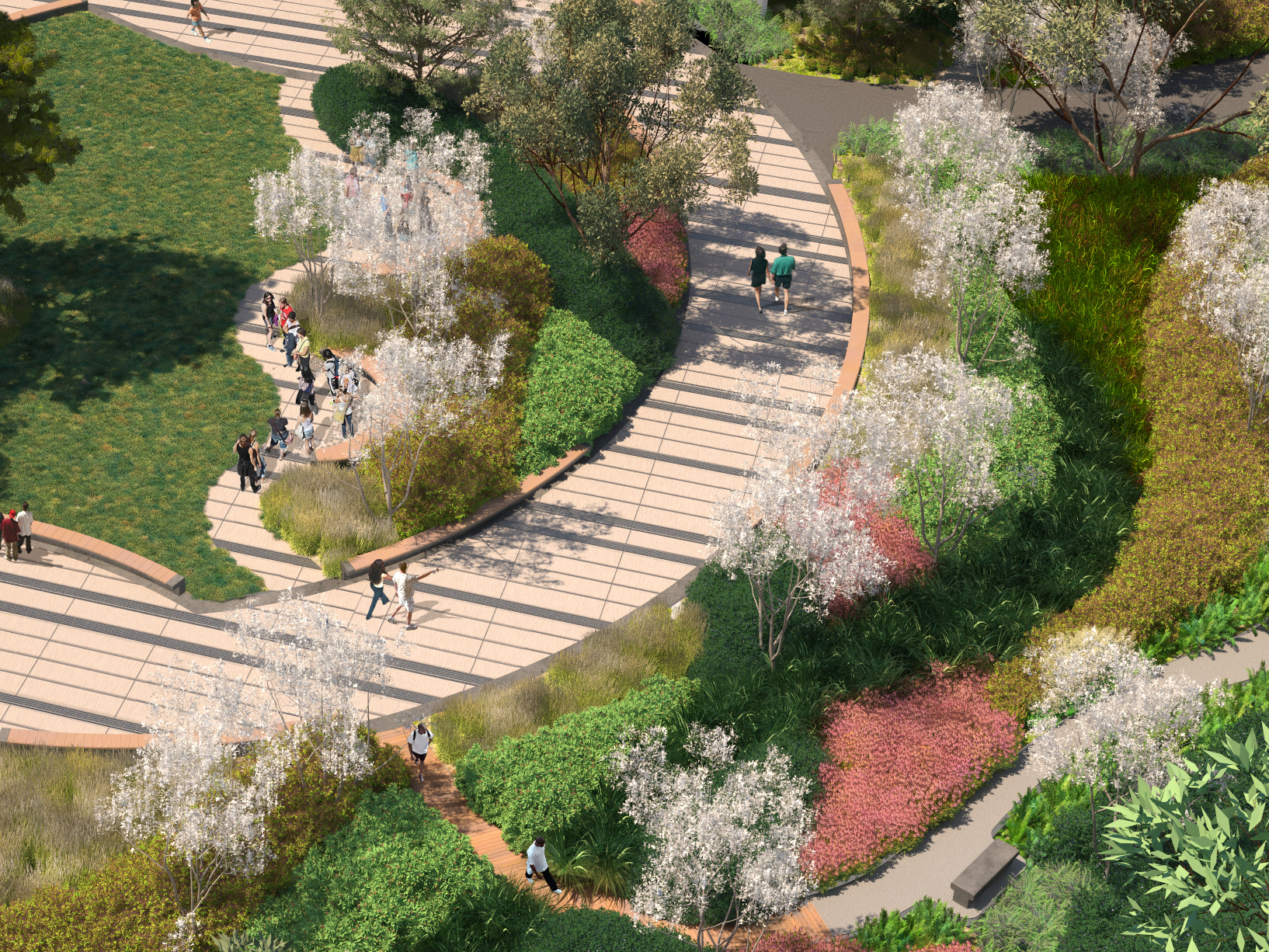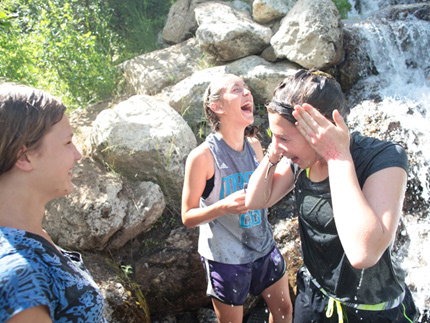rendering by Cho Benn Holback and Rhodeside & Harwell




PROJECT TEAM MEMBER, DESIGN DIRECTION, OWNER'S REPRESENTATIVE
The Smithsonian's National Zoo sought to reactivate its lower Zoo with updated and reinvigorated programming. The Smithsonian's project team lead by our contracted design team developed a multi-use event space, dining terrace, new public bathrooms. The design respects the existing character of the architectural and landscape aesthetic on the Zoo's main promenade, Olmsted Walk and was the first project to reference our Olmsted Walk Design Guidelines.
The project enabled our in-house design office to develop the vision for a re-imagined playground called Me&TheBee which integrates with the existing program of the adjacent Kids Farm and is in close proximity to the Zoo's lower entrance and popular amenities like the restaurant and carousel. The project is on target to achieve LEED Silver.
Project Team: Cho Benn Holback Architects Rhodeside & Harwell Landscape Architects Mueller Assoc. Consulting Engineers Keast and Hood Structural Engineers GHD, Inc. Security
Renderings for Conservation Pavilion by Cho Benn Holback and Rhodeside Harwell
Renderings for Me&TheBee, in-house design.
Photo Credits: Pollinating Bee (authors own), Fabricated Bee (Scientific Art Studio), Pollen Sculptures (unknown)


